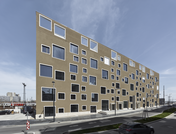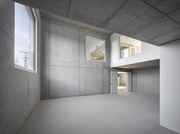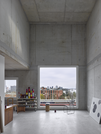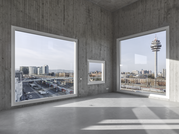Atelierhaus C21
Neighborhood: Quartiershäuser Sonnwendviertel
The Atelierhaus dissolves the usual spatial boundaries between working and living and offers space as a neutral framework, open for different living structures and uses that the users can design and determine themselves. Designed as a commercially used building, the Atelierhaus also allows a certain degree of residential use for business users. The connection and extension possibilities allow for a variety of spatial patterns and usage structures.
read more
There are three types of studios, all of which have a sanitary module with WC, shower, washbasin, as well as connections for a washing machine and room-side connections for a small kitchen. Basically, the room height is 2.70m and 2.25m in the sanitary module with additional higher room areas of 5.70m in types B and C, respectively. For uses with higher demand there are 6 workshops with partly directly connected storage in the 1st basement.
Features
- Communal uses include the foyer on the ground floor as a possible event area with sanitary rooms and a lounge, as well as a roof terrace and the garden as communal outdoor spaces.
- Current uses:
Public: the gallery, a dance studio and the café with outdoor area.
Private: offices, repair and production facilities, studios for various freelancers. - Monovalent water-to-water heat pump for space heating and cooling from ground probe field.
Facts and Figures
-
78 studios: 40 - 120m²
-
6 workshops: 40 - 175m²
Completion
2021
Related Events
Round Table Sonnwendviertel Ost - Architecture: Tour & Discussion
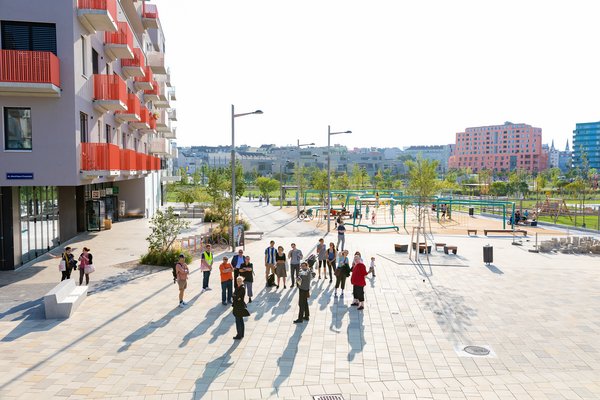
As a discussion platform on the six topics of stakeholders, mixed use, public space, housing, mobility and architecture, this series of events invites you to wander through the new neighborhood at Helmut-Zilk-Park.

