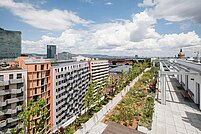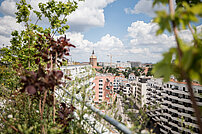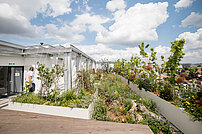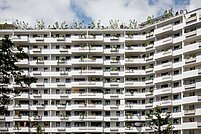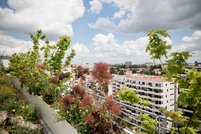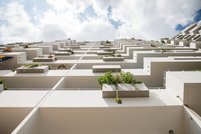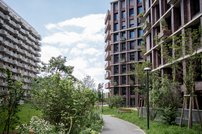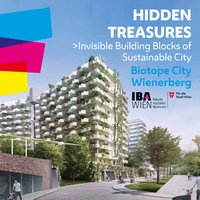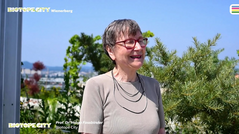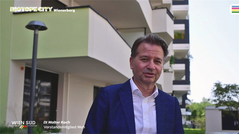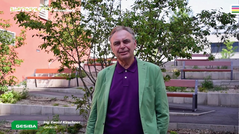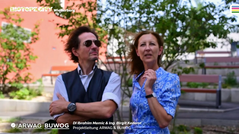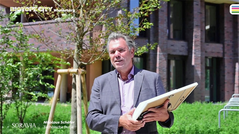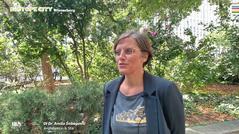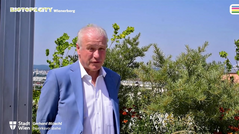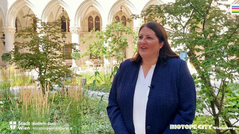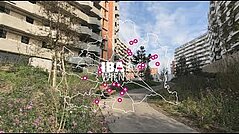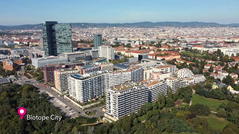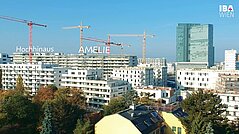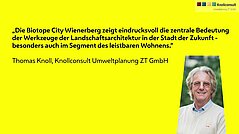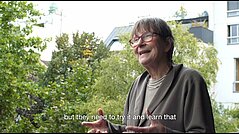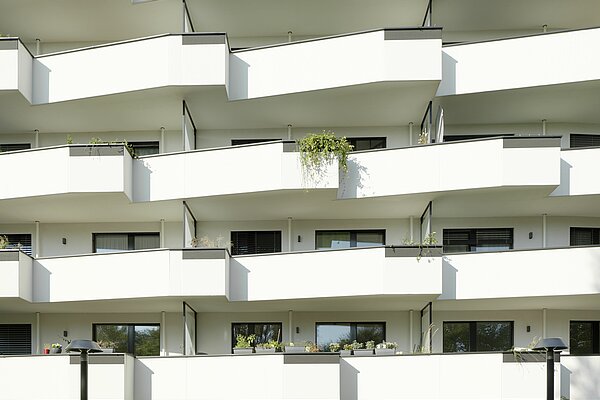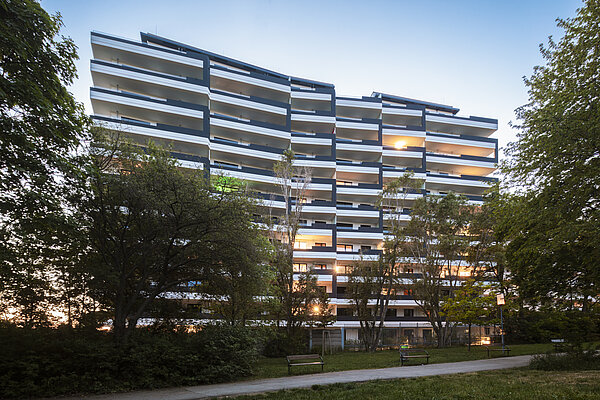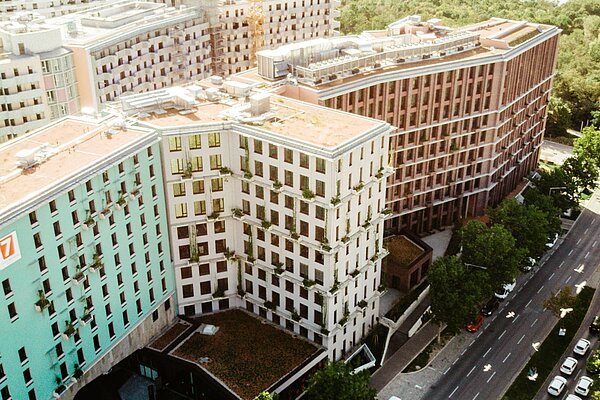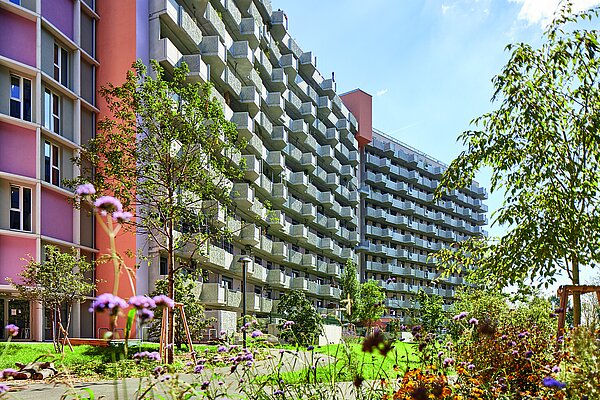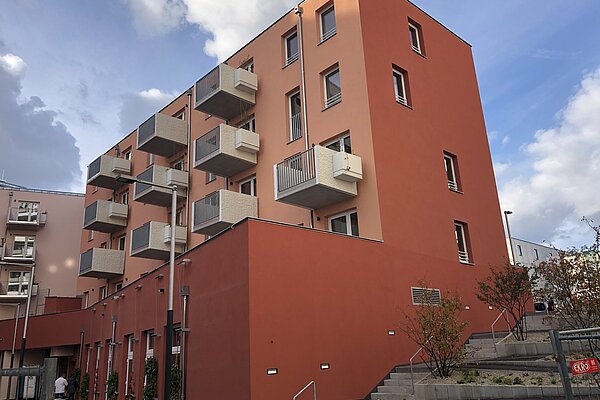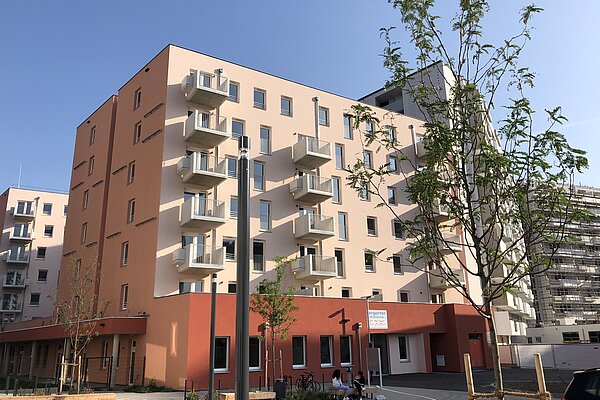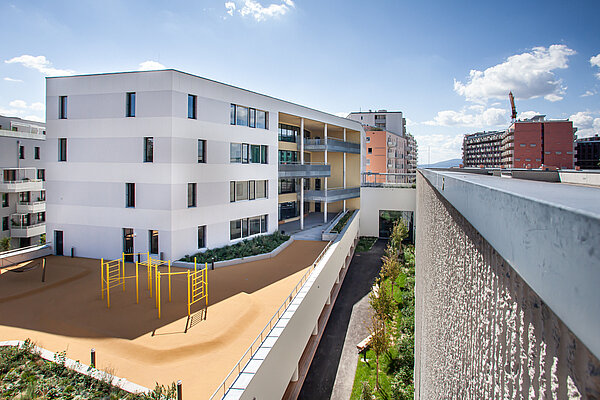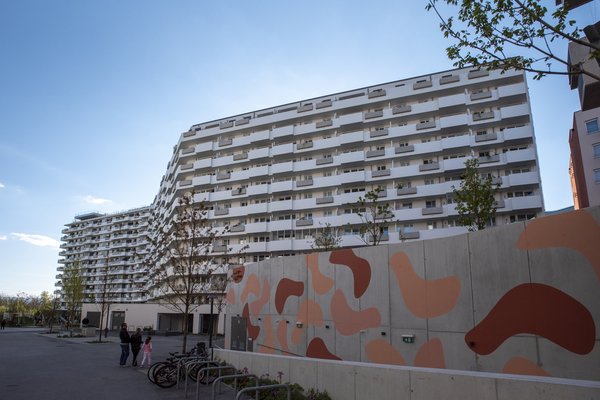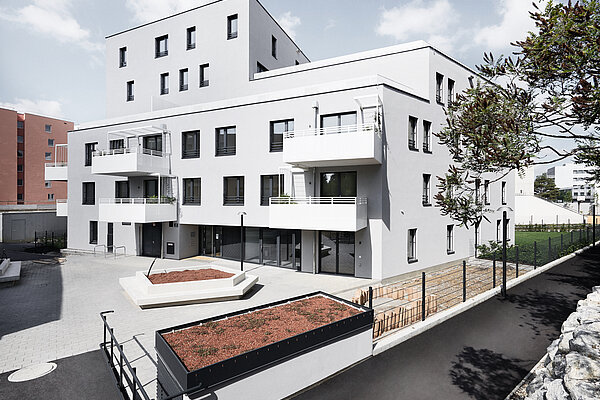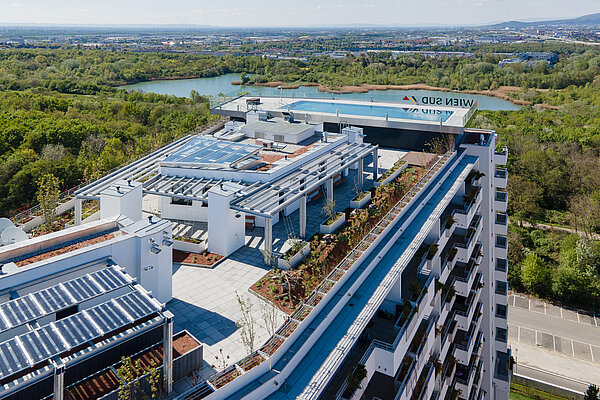To neighborhood walk

Biotope City
1100 Wien
Cooperation Partners
Peter-Jordan-Straße 65
1180 Wien
To neighborhood walk

Tips in the Grätzel
In the 80s following a competition, an urban ecologically important biotope was created here. It is a protected landscape area with an artificial pond. The dry grass- lands are considered a natural monument.
A listed municipal building has been implemented according to the concept of the garden city.
The giant flea market at the parking lot Wienerberg: all year round, in any weather and every Sunday as well as on every holiday from April to October.
Green and dense: it's possible
>> It's about renaturalizing the city: leafy green is by far the most efficient and cost-effective means of mitigating heat stress and environmental impacts. Biotope City proves that high-density yet green living is possible and affordable. <<
Helga Fassbinder, urban planner and founder of the Biotope City Foundation
Today all areas of life are impacted by climate change. The built environment must also respond to it. The densely built city is both a role model due to its short distances and a problem due to the sealing that generates heat. Biotope City Wienerberg shows how dense development can be combined with effective greening.
Building the green city together
Biotope City is located in the south of Vienna on a former factory site on Triester Straße, at the transition to the recreational area on Wienerberg. It is surrounded by business parks and high-rise buildings to the west and predominantly single-family homes to the east. At the beginning of this green idea was a mission statement developed by the Biotope City Foundation, founded by urban planner Helga Fassbinder, together with Harry Glück, the architect of the Alt-Erlaa residential park, who died in 2016. The main goals of this model: a reduction in heat pollution, greater biodiversity, more green in the residential environment and intelligent rainwater management. The method: an intelligent use of nature's regenerative mechanisms through innovative cooperation between people, technology, flora and fauna.
To implement this guiding principle, an interdisciplinary team of planners, developers, consultants and municipal departments subsequently drew up a detailed quality catalog. The implementation of ecological goals across building sites was also part of the program from the very beginning.
Many measures, one goal
How do biotope and city find each other? How does green find its way into the built city? With much expertise and many practical solutions. In Biotope City, large trees with a trunk circumference of up to 35 cm are planted right from the start, because in the summer heat the shade of a tree is much more effective than the shade of a building. The inner courtyards and roof areas will be used for gardening, the facades will be greened, and the loggias and balconies will be equipped with plant troughs already integrated into the building. The areas between the buildings are also made climate-effective by unsealed collection and seepage areas.
Expertise for the microclimate
All these measures are established and accompanied by science. The research project "Biotope City - Construction Manual for the Green City of the Future," funded under the "City of the Future" program by the Federal Ministry of Transport, Innovation and Technology, accompanies the planning and implementation process. Microclimate simulations for Biotope City were carried out using GREENPASS® in order to optimally coordinate urban planning and measures and to achieve the highest possible climatic effects with the lowest possible input. With the measures, a cooling of the air flowing through by 2°C is achieved. Thus, Biotope City has a cooling effect not only for its own residential and working population, but also for the surrounding city.
Understanding urban climate
In May 2017, the exhibition "BIOTOPE CITY - The City as Nature" took place on the premises of the Gebietsbetreuung Stadterneuerung in Favoriten. The principles of the Biotope City, first results of the research project, as well as the plans of the future development were showcased. The team of Caritas Wien - Stadtteilarbeit, which the developers commissioned with the neighborhood management in the Biotope City, worked together with the research team in a supportive manner on the communication of the measures and on a guideline for action for residents, so that in the end everyone can contribute to the success of the project. The task of the IBA_Vienna was to communicate these findings and processes so that similar measures can be established in other areas.
Fact sheet
- Approx. 980 apartments: of which 400 are subsidized apartments and 200 SMART apartments
- 152 hotel rooms
- 1 school, 1 kindergarten
- 2,000 m² children's/youth playgrounds
- 600 m² community gardens
- 3.850 m² first-floor gardens
- 420 bike parking spaces
- 1.720 m² common rooms
- Approx. 20,000 m² of commercial space
- About 250 trees
- 8.900 m² meadow areas
- 930 m² perennial areas
- 13,600 m² green roof
- 2,200 m² facade greening
- 760 m² retention pond
Completion
2021
Hidden Treasures >Invisible Building Blocks of Sustainable City
Many measures in the Biotope City Wienerberg are not visible to the naked eye after completion, but make a significant contribution to cooling the entire settlement and its surroundings. By making the „Hidden Treasures“ visible, this booklet aims to contribute to making the interrelationships of the individual measures comprehensible – and it desires to encourage imitation and further development.
Biotope City Talks
Videos
Downloads








Tips in the Grätzel
In the 80s following a competition, an urban ecologically important biotope was created here. It is a protected landscape area with an artificial pond. The dry grass- lands are considered a natural monument.
A listed municipal building has been implemented according to the concept of the garden city.
The giant flea market at the parking lot Wienerberg: all year round, in any weather and every Sunday as well as on every holiday from April to October.
Related Events
Biotope City - Exciting details and development steps for the creation of a sustainable urban neighborhood
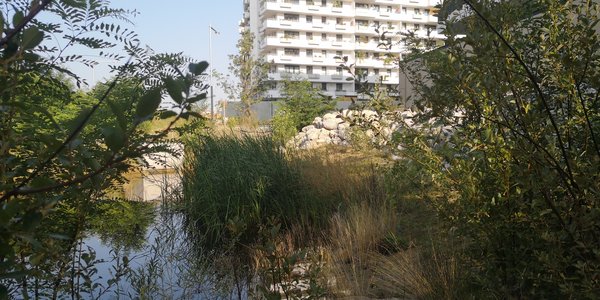
Heinz Wind (site-wide open space planning) and Robert Kopeinig (overall project management) will cover the entire project from the start to the final occupation and, together with invited experts (architect Rüdiger Lainer, founder of the Biotope City Foundation Helga Fassbinder, etc.), will shed light on selected sub-areas of Biotope City.
Biotope City - Exciting details and development steps for the creation of a sustainable urban neighborhood

Heinz Wind (site-wide open space planning) and Robert Kopeinig (overall project management) will cover the entire project from the start to the final occupation and, together with invited experts (architect Rüdiger Lainer, founder of the Biotope City Foundation Helga Fassbinder, etc.), will shed light on selected sub-areas of Biotope City.
Biotope City - Exciting details and development steps for the creation of a sustainable urban neighborhood

Heinz Wind (site-wide open space planning) and Robert Kopeinig (overall project management) will cover the entire project from the start to the final occupation and, together with invited experts (architect Rüdiger Lainer, founder of the Biotope City Foundation Helga Fassbinder, etc.), will shed light on selected sub-areas of Biotope City.
Walking Star - Genau geschaut: Biotope City – mehr als nur ein Wohnbau
Begrünte Fassaden, gemeinschaftliches Gärtnern und andere Nachbarschaftsprojekte prägen die Biotope City. Die GB* führt gemeinsam mit der Caritas Stadtteilarbeit und der IBA_Wien 2022 durch den neuen Stadtteil in Favoriten.
Vom Jean-Jaurès Hof zur Biotope City: eine Zeitreise durch den sozialen Wohnungsbau
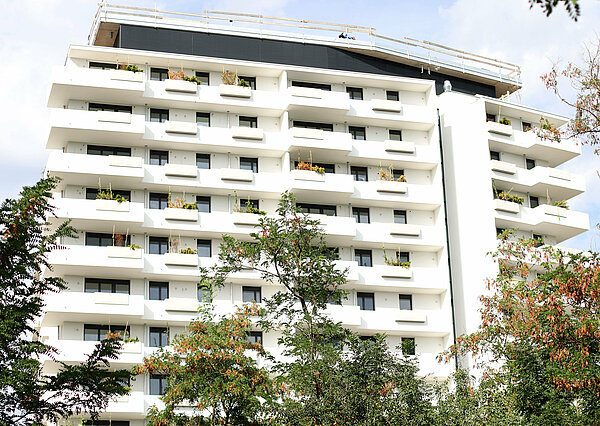
Austrian Guides for Future führen vom Jean-Jaurès Hof bis zur Biotope-City. Die Führung bietet ein Überblick über die historische und gegenwärtige Entwicklung von Stadtgebieten mit dem Fokus auf Klimawandel, Natur- und Freiräume und Ökologie.
Vom Jean-Jaurès Hof zur Biotope City: eine Zeitreise durch den sozialen Wohnungsbau
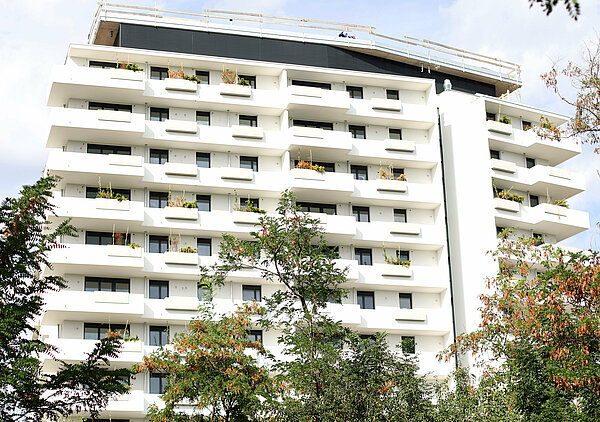
Austrian Guides for Future führen vom Jean-Jaurès Hof bis zur Biotope-City. Die Führung bietet ein Überblick über die historische und gegenwärtige Entwicklung von Stadtgebieten mit dem Fokus auf Klimawandel, Natur- und Freiräume und Ökologie.
Biotope City Wienerberg: Baustellenführung*

Die Biotope City Wienerberg zeigt, dass dichte Bebauung und wirkungsvolle Begrünung vereinbar sind. Schon jetzt können Sie im Rahmen der Baustellenführung erste Einblicke in innovative Begrünungs- und Abkühlungsmaßnahmen im geförderten Wohnbau erhalten.
Biotope City Wienerberg: Baustellenführung*
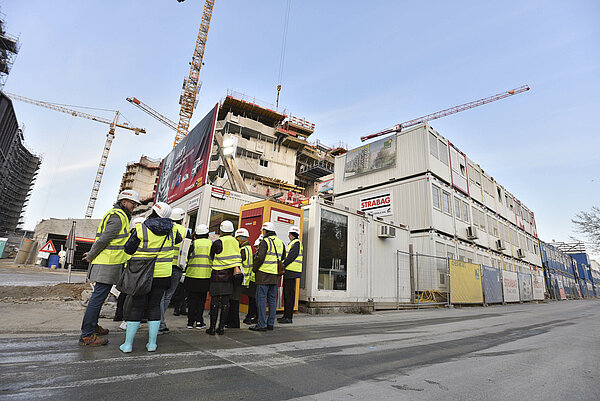
Die Biotope City Wienerberg zeigt, dass dichte Bebauung und wirkungsvolle Begrünung vereinbar sind. Im Rahmen der Baustellenführung können erste Einblicke in innovative Begrünungs- und Abkühlungsmaßnahmen im geförderten Wohnbau gewonnen werden.
„Between Social and Ecological Sustainability”: Public Discussion*
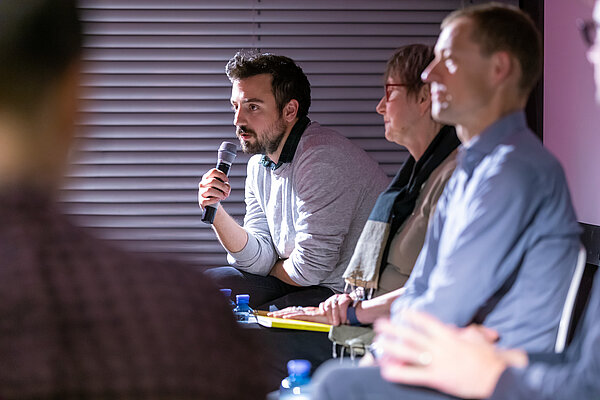
Based on online seminars in the context of ResearchLab, the topic of conflicts between social and ecological sustainability will be treated in a public discussion.
IBA ResearchLab 2020: Climate Adaptation and Mitigation in Social Housing – Bottom Up and Local Perspectives | Tag 2
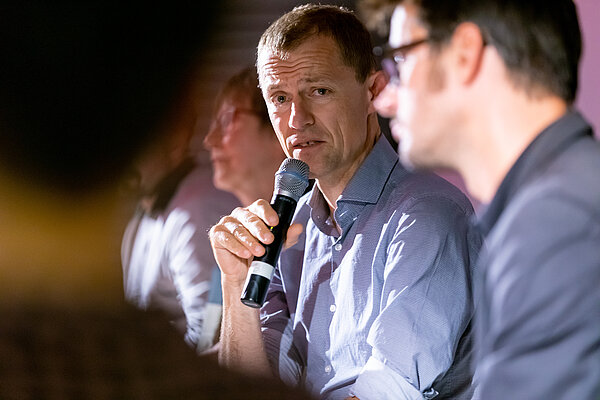
IBA ResearchLab 2020: Climate Adaptation and Mitigation in Social Housing – Bottom Up and Local Perspectives | Tag 1

In 2020, the summer school will have a themativ focus on climate adaptation and mitigation in social housing. Global warming and climate change bring about dramatic challenges for social housing.
IBA-Talk: Schafft Wohnbau Quartiere?
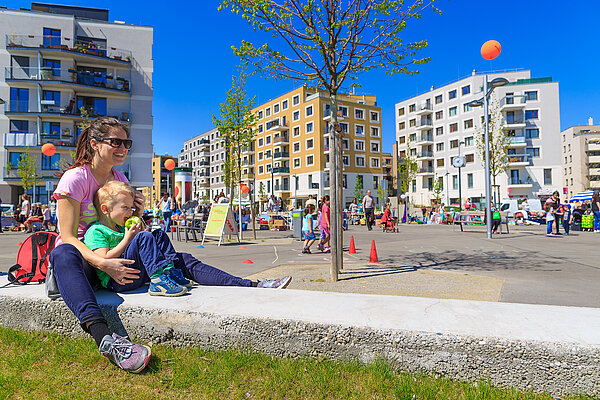
Perspektiven zur qualitätsvollen Quartiersentwicklung
IBA-Talk: Wohnbau und Mobilität
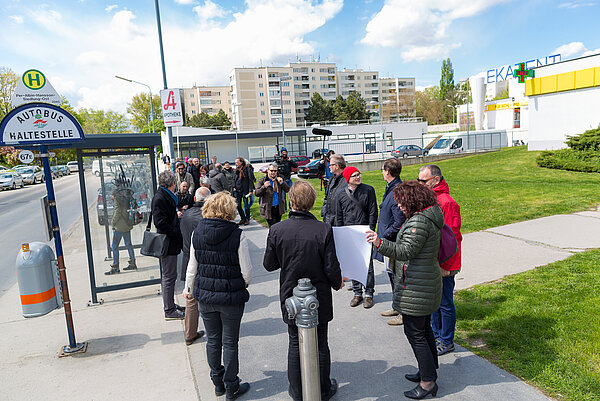
Wohnbau und Mobilität - Von der Tiefgarage zum „Mobility Point“?
IBA-Talk: Gemischte Stadt
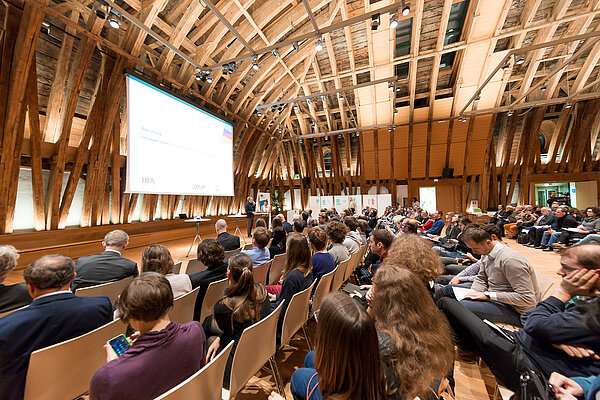
Spielräume und Modelle für eine urbane Nutzungsmischung
IBA-Talk: Freiraum unter Druck
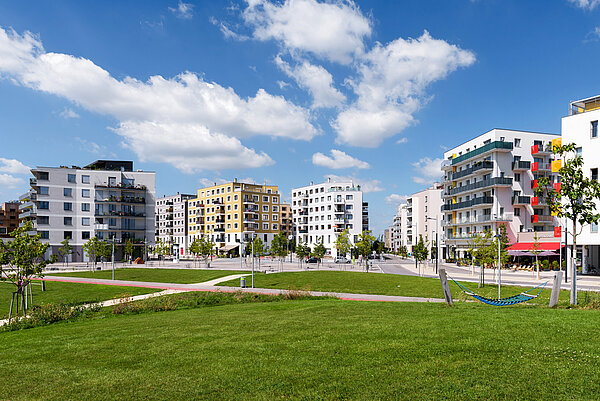
Freiraum unter Druck - Nutzungsansprüche und Gestaltungsoptionen
Cooperation Partners
Peter-Jordan-Straße 65
1180 Wien
