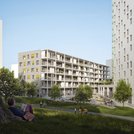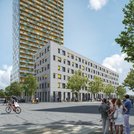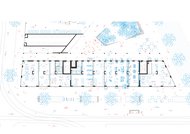Loft-Flügel
More than living, more than working.
>> The Loft-Flügel is a laboratory for very specific lifestyles that are subject to constant change. In the context of the motto "More than Living", a prototype for a mixed use is to be developed, which explores social, economic and urban development potentials. <<
StudioVlayStreeruwitz
The project Loft-Flügel is to be built at the intersection of Taborstraße/ Bruno-Marek-Allee and built at the transition to the Free Center. It is thus located at a distinctive interface between city and landscape space. In interaction with the highest building at Vienna North Railway Station, an identity-establishing place will be created here in the new neighborhood. The project creates affordable, socially sustainable and inclusive living and working spaces in the densely built-up urban area. The building does not stand alone in isolation, but is embedded in a fabric of structural elements that integrate it into the urban space.
Through openness to more possibilities.
The open structure of the Loft-Flügel allows long-term openness of use across all floors. While the ground floor with a room height of 4m offers space for small-scale creative industries, the five floors above with a room height of 2.8m can be used for both living and working. The Loft-Flügel is planned and submitted as an open structure. In the course of the tendering procedure, users who are looking for new forms of living and working are addressed at an early stage. After completion of construction, the loft units with basic equipment can be further extended by the users themselves if required. The project claims to realize contemporary, affordable and socially sustainable living space. At the same time, it has the ambition to become an urban center for the new district through its impact and radiance.
Loft-Flügel as a laboratory.
Mixed use is consistently implemented in the Loft-Flügel: This also makes the open use of the building effective across floors. Conventional boundaries between living and working become blurred. Adjustments are also possible during and after construction. With its concept of a radical mix of uses, the project fits into the IBA guiding theme of "New Social Neighborhoods". Inclusive guiding themes for new forms of living and working take into account the current needs of users and offer a docking point for future stakeholders, i.e. everything is possible within the open space framework, from open-plan offices to 50m² units.
Features
- Floor worlds: different sizes create variety and mix
- Deck: "balcony shelf" towards the courtyard as access, escape route and adaptive outdoor area
- Loft facade: interior diversity of use behind a continuous grid
- Loft living environments: individual appropriation processes create diverse living environments
- Rooftop garden: A platform for community living
Completion
1st quarter 2025





