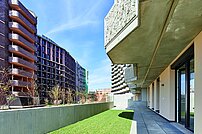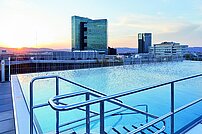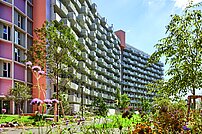Urban im Grünen leben
Neighborhood: Biotope City
1100 Wien
Cooperation Partners
Feldgasse 6-8
1080 Wien
Breitenfelder Gasse 3
1080 Wien
To neighborhood walk

The elongated building, like the neighboring building, is bent several times. This visually shortens the long structure and spatially divides the park in between. The principle of "learning from the Gründerzeit" with load-bearing outer and middle walls as well as intelligent building services management enable flexible room layout and use in the long term.
Each apartment has its own outdoor area with a plant trough. The continuous terraces, along with the green balconies, form the striking appearance of the building.
The entrance hall on the first floor with a children's play area, several two-story communal balconies and a landscaped open space with a playground form valuable communication and meeting zones. The major highlight for the residents is the swimming pool on the roof of the building, complemented by a generous green landscape. The vertical greening of the facade continues the planting of the building envelope and merges smoothly into the diverse open space design of the neighborhood.
Features
- Swimming pool and green landscape on the roof
- Greened balconies or plant troughs (pre-planted)
- Low energy house with high-quality thermal building envelope
- Several two-storey common balconies
- Children's play area in entrance hall
- Open space playground
- Water management
Facts and Figures
- 197 subsidized rental apartments, thereof 66 SMART apartments and 35 privately financed rental apartments
Completion
2021
Allocation of apartments
Cooperation Partners
Feldgasse 6-8
1080 Wien
Breitenfelder Gasse 3
1080 Wien





