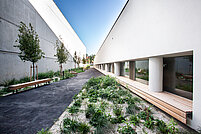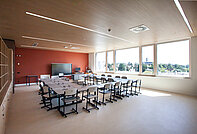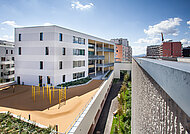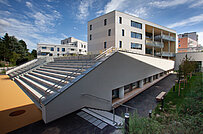Wienerbergschule
Neighborhood: Biotope City
The Wienerbergschule in Biotope City complements the social infrastructure on site and forms an important transition between the existing and the new part of town in terms of urban development. The building configuration is derived from the logic of the overall urban concept.
Above an L-shaped base with entrance in the south, assembly hall, administration, multi-purpose room, library, workrooms, physics/chemistry/biology room and two standard gymnasiums, the educational rooms are organized on the trapezoidal standard floors above in four clusters, each with four classes, a multifunctional room in front, team room, free classes and checkrooms.
Open spaces on the ground floor level, which can be used in a variety of ways, are supplemented by open spaces on the roof of the base floor.
Features
- As a tribute to the architecture critic and writer Friedrich Achleitner, who died in 2019, excerpts from his work are permanently applied in the area of the auditorium and in the main stairwell.
Facts and Figures
- 16 classes in 4 clusters with multifunctional areas
- 2 severable gymnasiums, also for external usage
- 2 department rooms
- Teaching kitchen
- Multi-purpose room
- Library
- Crafts room
- Physics/Chemistry/Biology room
Completion
2020







