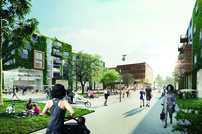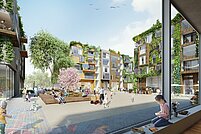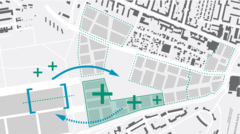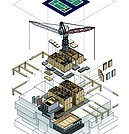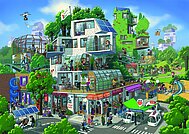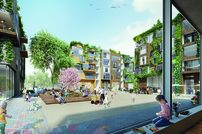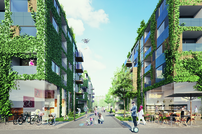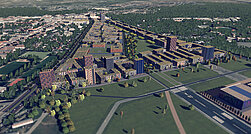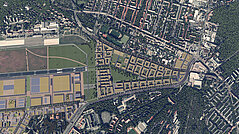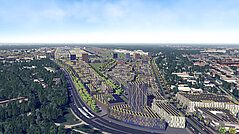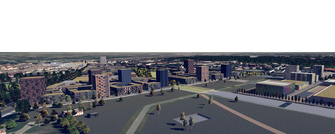Berlin TXL - Schumacher Quartier
Partner city: Berlin
Cooperation Partners
The Schumacher Quartier is an ecologically social model quarter for ecological new construction, mixed use, innovative mobility concepts and exemplary energy-efficient buildings. In addition, alternative forms of mobility and living are to be made possible in the car-free residential quarter, where multimodal offers are available with sharing stations in mobility hubs in order to avoid above-ground parking spaces. The Schumacher Quartier also helps to ensure a sufficient supply of green space in Berlin to meet growing demand.
read moreWith over 5,000 new residential units, the Schumacher Quartier will make an important contribution to the housing strategy of the State of Berlin as an urban, socially and functionally mixed, sustainable and forward-looking urban quarter. The aim of the planning is to develop "a piece of the city" that is characterized by high urban development quality as well as contemporary socio-economic and ecological structures, while also providing housing for people with low incomes in particular, in line with the state of Berlin's policy of providing for the public good.
The result will be a lively urban quarter with a small-scale, functional mix, diversity of building types and a wide range of housing options, as well as open-space qualities that appeal to different population groups, all age and social structures, and life models, and take demographic change into account. The clear structure of the entire Schumacher Quartier is robust enough to accommodate different forms of living and different architectural "signatures." Specially designed first-floor zones also allow for flexible use for residential or other purposes and offer future developers diverse configuration options.
Living
For Schumacher Quartier, the "social mission" is to create attractive housing for people with low incomes as well. Thus, half of the more than 5,000 apartments in the Schumacher Quartier will be built by municipal housing associations. In this context, 50% of the floor area of these municipal housing buildings is to be developed as rent-controlled apartments. An additional 10% of the land is reserved for student housing development. The development of the remaining areas will be carried out by housing cooperatives, building groups and other public welfare-oriented developers. In line with the current coalition agreement, these will also develop a 30% share of their floor space in the rent-controlled segment.
Sustainable mobility
The development of the Schumacher Quartier is based on an innovative transport concept that places particular emphasis on sustainable and future-oriented mobility and focuses on CO2-free and active mobility. Central elements in this context are six differentiated MobilityHubs. In addition to their function as neighborhood garages, they also link the various means of transportation and make it possible and attractive to switch from private vehicles to bicycles and public transportation. The public space is thus designed car-free and parking space-free, with a few necessary exceptions (e.g., requirements of mobility-impaired persons). All street spaces are thus available as recreational areas for residents and visitors.
Water-sensitive urban development
In order to reduce the negative impact on nature and the environment during the development of the neighborhood, a far-reaching planning concept was developed with the master plan for stormwater management and heat adaptation, the core of which is to avoid discharges of the rainwater produced into the urban infrastructures and to increase the evaporation rate. The sponge city principle is implemented with extensive areas for rainwater evaporation and infiltration. In this context, both street spaces and buildings (green roofs / green facades) assume an essential urban climatic function. A park located in the center of the neighborhood supports the ventilation of the neighborhood and also enables cooling effects through fresh air formation and evaporative cooling.
Wooden building quarter
A new residential quarter is being built on the site of the former Berlin-Tegel airport. The Schumacher Quartier, with over 5,000 apartments for more than 10,000 people, will be a model quarter for urban timber construction. Even the buildings in the first construction phase are to be built with a wood content of at least 50 percent. The aim is to implement various established and experimental building types. The proportion of wood is then to be successively increased in the subsequent construction phases.
With the planned Bauhütte 4.0, as a cluster for innovative timber construction, an innovation and production site for a digitalized "forest to city" value chain is being created at the location in Berlin TXL - The Urban Tech Republic. The building concepts developed and building elements produced in Bauhütte 4.0 will find their place in the neighboring residential buildings in the Schumacher Quartier. Further information at: https://www.schumacher-quartier.de/das-projekt/urbaner-holzbau
Animal-Aided Design
In the design of green and open spaces, as well as the selection of vegetation, the method of "Animal-Aided Design" will be applied, thus implementing the principle of simultaneity of the creation of living space and habitat for humans as well as certain animals.
Education Campus
With an area of approximately 3.5 hectares, a new integrative educational campus for 1,500 students, 200 educators, and up to 160 kindergarten children represents an essential component of the Schumacher Quartier. The campus includes an elementary school and an integrated secondary school with a gymnasium, outdoor sports facilities, a playground and supplementary open spaces. A multi-functional building with a cafeteria, a daycare center and a youth recreation facility complement the school facilities of the campus. In the Schumacher Quartier, the aim is to open up the facilities and open spaces of the educational campus for district cultural activities as well. The multifunctional building in particular forms a "public meeting place" that radiates into the new quarter and beyond into the surrounding urban neighborhoods.
Status & Planning Progress
2016: Announcement of an open, two-phase, urban planning and landscape planning competition for the Schumacher Quarter. (1st prize: scheuvens + wachten plus (Dortmund) and WGF Landschaft (Nuremberg)).
2016 - 2017: Implementation of a dialog-oriented qualification process "SQ_Labs."
2016 - 2018: Preparation of the integrated urban development concept (ISEK) "Tegel Airport and surrounding area"; subsequently:
2019: Start of urban redevelopment project "Tegel Airport and surrounding area"
2017 - 2019: Formulation and adoption of the Schumacher Quartier Charter.
2018 - 2019: Announcement and implementation of the open, two-phase landscape planning realization competition "Quartiers- und Landschaftspark Berlin TXL" (1st prize: Weidinger Landschaftsarchitekten GmbH (Berlin))
2019: Completion of the urban development framework plan "Berlin TXL - Schumacher Quartier"
2019 - 2020: Development of the "Schumacher Quartier Handbook
Since 2020: Preparation of land award (concept award / direct award)
More information
Cooperation Partners
