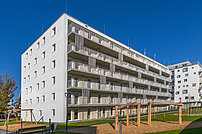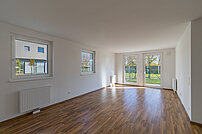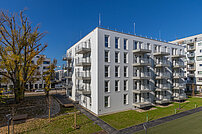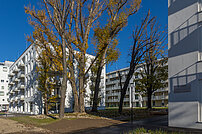Blickpunkt 21 - Leopold
Neighborhood: Neu Leopoldau
1210 Wien
Cooperation Partners
Küniglberggasse 17
1130 Wien
To neighborhood walk

Well-organized, compact and functional apartment floor plans with generous private open space as well as plenty of space for the house community characterize the project. The old tree population was integrated into the project and now provides a cool, shaded space on the Marischka promenade.
"Young living" in the Blickpunkt 21 - Leopold project means contemporary, affordable and sustainable living with well-organized, compact and functional apartment floor plans and generous private open space. Differently equipped lobbies in the entrance areas, a community room and bicycle rooms with daylight complete the offer and are the basis for a versatile, lively house community and sustainable neighborhood.
The 3 four- to six-story low-energy residential buildings form a relaxed ensemble with high residential quality around the old tree population. The residential buildings are accessed via a common forecourt on the Marischkapromenade. A small supermarket and a restaurant are located on the ground floor along the promenade, ensuring local supply and forming an important building block for a lively neighborhood.
The visual interweaving with the promenade is achieved through furniture, floor coverings as well as the planting concept. The old tree population is perfectly integrated into the project and only the most necessary areas were sealed.
Architecturally, the two classically proportioned buildings on Marischkapromenade complement the listed building stock in Neu Leopoldau. The balcony band with moving railing rungs acts like a second outer skin and gives the third building a moving facade image.
With a social support process, residents are offered assistance in settling in well in their new home and establishing neighborly contacts.
Features
- 2 well-equipped lobbies for common activities of the activities of the house community, 1 common room
- Settlement accompaniment with various neighborhood-building activities
- Spacious, naturally lit bicycle storage rooms
- Attractive open space with old trees
Facts and Figures
- 118 subsidized rental apartments, thereof 41 SMART apartments
- 2 commercial premises
Completion
2020
Allocation of apartments
Cooperation Partners
Küniglberggasse 17
1130 Wien




