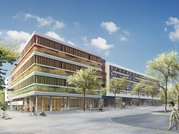Bauplatz H4 A/C
Neighborhood: Quartier "Am Seebogen"
Particular importance was attached to an attractive and public-attracting use of the ground floor zone. In addition to a large, neighborhood-wide event space and a kindergarten, there is also commercial and office space as well as a community room on the first floor. A wide passageway creates a visual connection between Sonnenallee and the park. A generous building joint in the corner area improves the lighting and ventilation of the building site and extends the communally usable open space by one level. Circumferential balconies on the residential floors provide high-quality private outdoor areas and counteract overheating in summer. The green facade of the garage has a positive effect on the microclimate of the surrounding area and forms a distinctive landmark in terms of urban space.
Features
- Mix of uses including kindergarten, office space, event hall, elevated garage and apartments
- Spacious common areas, laundry facilities and community terraces on different levels
- Optimal lighting and ventilation due to building joint in the corner area
- Green high garage facade
- Visual connection between Sonnenallee and park via passageway
Facts & Figures
- 104 housing units
- Kindergarten with 4 groups
- 320 parking spaces in the elevated garage
- 300m2 event hall
- 2 common rooms
Completion
as of 2023


