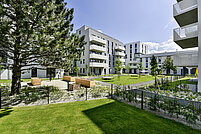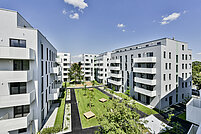LEO.part
Neighborhood: Neu Leopoldau
1210 Wien
Cooperation Partners
Tannengasse 20
1150 Wien
To neighborhood walk

The residential complex consists of 5 building components, which have different facade designs depending on their spatial location - inside (courtyard) / outside (public space). The majority of the apartments are oriented on two sides and have a private open space. The diversity of housing types is aimed at a variety of users: singles, young families, patchwork families, students, single parents, refugees, etc. and, of course, senior citizens and the young at heart.
A central concern of the project is the formation of house communities and generally good neighborliness. In moderated workshops, interested residents were able to co-determine the concrete use and furnishing of the rooms within a given budget. In addition to the 'site-wide' community room ("Kids Corner") and the mobility station, which is intended for the entire Neu Leopoldau neighborhood, the site-specific community rooms are also located in the southern building. An attractive community room with a large roof terrace is located on the 3rd floor.
In addition, social housing offers for different target groups were implemented in the project in cooperation with Neunerimmo, Volkshilfe and JUNO - Verein für getrennt und Alleinerziehende.
Features
- 3 shared flats with 13 occupancies
- Participation process
- Site-wide common room
Facts and Figures
- 91 subsidised cooperative flats with ownership option and 46 SMART flats with super subsidy: including 6 start-up flats for Volkshilfe and 11 needs-based flats for single parents
Completion
2019
Allocation of apartments
Cooperation Partners
Tannengasse 20
1150 Wien

