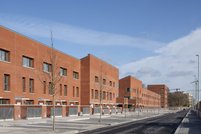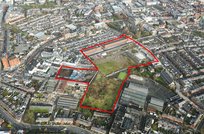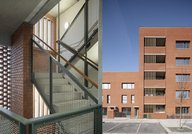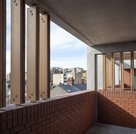Margaret Kennedy Road Dublin 8
Partner city: Dublin
Dublin 8
Dublin City Council owns and manages approximately 10,250 flats in 220 estates across the city. The estates date from the 1940s to the present day. Older flat blocks are typically 4 or 5 storeys high and, depending on their condition, are prioritised within a city-wide estate regeneration programme. Two regeneration projects are presented here: Saint Teresa’s Gardens and Dolphin House. They are located 1km apart and share similar conditions but different regeneration approaches are being adopted in each.
Saint Teresa’s Gardens
The Saint Teresa’s Gardens estate was designed in 1940 under the direction of renowned Dublin Corporation (now Dublin City Council) Chief Housing Architect, Herbert G. Simms. Construction started in 1942 but was interrupted by the War. The estate of twelve no. four-storey blocks was completed in 1951, comprising 328 flats with ground floor shops and communal facilities fronting onto Donore Avenue. A further 10 terraced houses were added later. The completed estate was considered ‘a fine place to live’ and would have been the first time many tenants enjoyed running water, electric lighting and sanitation. From the late 1970s onward however, the estate began to suffer from the effects of poverty and criminal activity. Many factors found in other estates contributed to Saint Terasa’s Gardens decline. The absence of landscaping to amenity and public spaces, poor interaction with the street at ground level, uncontrolled access to stairwells and access decks, and the vulnerability of ground floor apartments allowed antisocial activity to thrive. These issues were particularly acute in Saint Teresa’s Gardens and unlike Dolphin House, many tenants sought to be re-housed elsewhere. This informed a 2012 decision to demolish the existing flat blocks and create a masterplan for a mixed tenure development.
read moreMargaret Kennedy Road & Court is the first phase of new public housing within this regeneration masterplan. The masterplan has undergone several iterations but essentially includes a large neighbourhood park, a multi-sports playing pitch, residential and mixed-use development for the publicly owned Saint Teresa’s Gardens estate and the adjoining privately owned sites. Significant pre-construction works were required in order to facilitate the first phase. Alternative homes were secured for families who wished to move. Two flat blocks were refurbished to house tenants who preferred to stay on the estate. The remaining ten blocks were demolished. Three cottages were acquired on a neighbouring street, Eugene Street, to integrate the regeneration with the wider neighbourhood and provide easy access to the future neighbourhood park and sports facilities.
This connection between the estate and the surrounding 19th century street pattern addresses a major problem with the original flats. The terrace of new houses in Phase 1 runs parallel to existing cottages on Eugene Street, and forms a new city street, Margaret Kennedy Road. The scale and matyeriality of the new development also seeks to respect and integrate with the adjoining neighbourhood. A three-storey parapet fronted terrace of houses faces the proposed park, dropping to two-storey as the terrace turns to meet single storey cottages on Eugene Street. The new homes are bright, spacious, and achieve a high energy rating. Materials are a simple palette of brick, render, cedar, fair-faced concrete and composite aluminium and timber windows and doors. The project exemplifies good collaboration between stakeholders including the contractor, design team, client body and community. Phase 1 residents (including tenants living in the two refurbished blocks), moved into their new homes in February 2021. The remainder of the site will be delivered by a range of public and private developers.
Facts & Figures
Number of new homes: 54
- 1 bedroom: 8
- 2 bedroom: 18
- 3 bedroom: 28
Gross site area: 12,700 M²
Housing density: 22 Homes Per Ha
Population density: 105 Persons Per Ha
Project partners
Contracting Authority:
- Dublin City Council
Design Team:
- Architects: Dublin City Council, City Architects
- Quantity Surveyors: Dublin City Council, Quantity Surveyors Division
- Building Inspectors: Building Inspection Section, Dublin City Council
- Civil and Structural Engineers: TOBIN Consulting Engineers
- Mechanical Electrical Engineers: Hayes Higgins Partnership
Contractor:
- Purcell Construction





