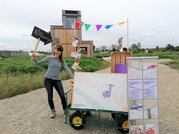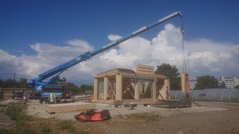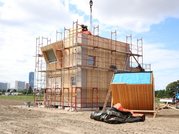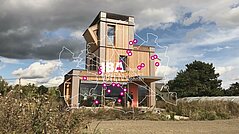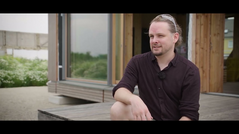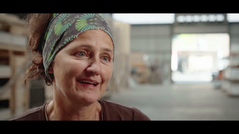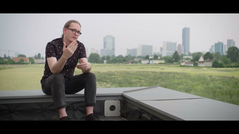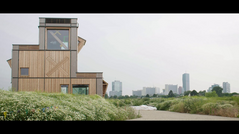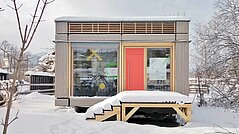vivihouse
1210 Wien
Cooperation Partners
Pelzgasse 5/5
1150 Wien
To route

Bring Timber Construction Back to the Cities!
>> The modular system of individual parts enables different user groups to adapt a building completely to their own wishes and ideas. <<
Anna Luther, VICE Austria
The vivihouse is an innovative building system for the construction of multi-storey mixed-use houses. It is based on a modular timber frame construction, that is optimized specifically for the use of ecological materials: like straw bales as insulation material, timber frames or lime and clay plasters. The vivihouse stands for healthy living and working, low energy consumption, cost efficiency and ecological sustainability.
Durable and adaptable.
The vivihouse can be adapted to different plots of land, uses, numbers of floors and tastes. It can even be diisassembled, transported and reassembled elsewhere. The vivihouse is sustainable, resource-saving and flexible. The vivihouse also sets new standards in circular economy.
vivihouse means participating.
Anyone can build vivihouse construction elements themselves: depending on needs and abilities, vivihouseencourages supervised workshops with non-professionals, but also suits for carpenters as well as for computer-aided processes in fab labs. A cooperation platform will enable planners to further develop building technology in the long term. With the vivihouse, you can shape your own living environment, do something together with others and combine DIY, traditional crafts, digital production and open source.
The first vivihouse building block.
In Pernitz, Lower Austria, the construction system was first implemented in late 2018. The construction elements were prefabricated by the vivihouse team and the “asbn” (Austrian Strawbale Network) together with architecture students from the Vienna University of Technology in a construction workshop. The first unit was set up with the help of a local carpentry firm.
From the first building block to the three-story prototype.
In summer 2020, the vivihouse prototype was set up in Vienna as a three-story pavilion and presented to the general public for the first time. This enables many people to experience the qualities of ecological materials and their suitability for the city directly and different target audiences can be addressed.
From prototype to first six-story building.
As a next step, the team wants to realize a five- to six-story vivihouse. For this purpose, the team is looking for users who want to realize sustainable lifestyles in an urban context, as well as experts in ecological approaches who want to complement and expand the system. Participation in construction workshops will also be possible in the next project!
Features
- Modular timber frame construction system, optimized for use of ecological materials within multiple storeys construction
- Low energy usage, cost efficiency and ecological sustainability
- High flexibility and adaptability
- A new standard in circular economy
- Possibility for DIY construction
Completion
2022
The project is supported by the Climate and Energy Fund.
Videos
Related Events
vivihouse: Guided tour and Exhibition
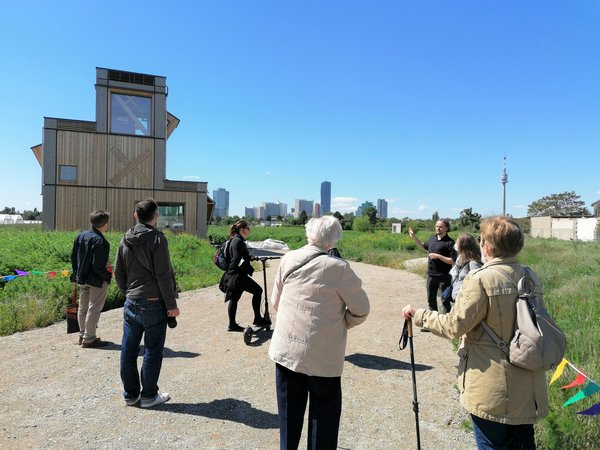
The vivihouse construction system is used to realize up to 6-story ecological buildings, testing community-based, collaborative approaches.
vivihouse: Guided tour and Exhibition

The vivihouse construction system is used to realize up to 6-story ecological buildings, testing community-based, collaborative approaches.
vivihouse: Guided tour and Exhibition

The vivihouse construction system is used to realize up to 6-story ecological buildings, testing community-based, collaborative approaches.
vivihouse: Guided tour and Exhibition

The vivihouse construction system is used to realize up to 6-story ecological buildings, testing community-based, collaborative approaches.
vivihouse: Guided tour and Exhibition

The vivihouse construction system is used to realize up to 6-story ecological buildings, testing community-based, collaborative approaches.
vivihouse: Guided tour and Exhibition

The vivihouse construction system is used to realize up to 6-story ecological buildings, testing community-based, collaborative approaches.
"An der Schanze": Nachbarschaftswoche
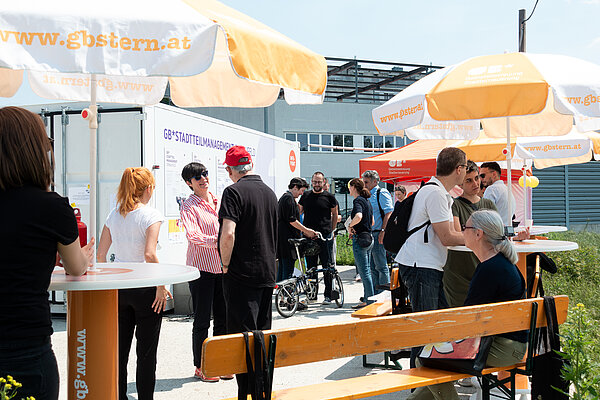
Die IBA_Wien wirft gemeinsam mit dem GB*Stadtteilmanagement Donaufeld einen Blick in die Zukunft des neuen Quartiers „An der Schanze“. Im Rahmen der GB*Nachbarschaftwoche werden noch zahlreiche weitere spannende Programmpunkte angeboten.
Cooperation Partners
Pelzgasse 5/5
1150 Wien

