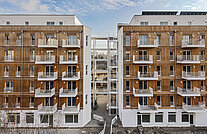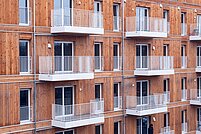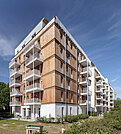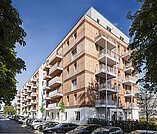Berliner Holzbaupreis 2019
Partner city: Berlin
13353 Berlin
Cooperation Partners
The Berlin Timber Construction Award was presented for the first time in 2019 by the Senate Department for Urban Development and Housing in cooperation with the Landesbeirat Holz Berlin-Brandenburg e.V.. The variety of projects submitted shows the multitude of possible applications of constructive timber construction in a metropolis. The intensive preliminary planning phase, which consequently preceded most of the projects in favor of prefabrication and short construction time on site, is positively reflected in high design quality.
From the total of 58 projects submitted in the categories of new construction, building in the existing fabric and concepts, 6 prizes and 16 recognitions were awarded.
read moreExample project: "Community living in Wedding - Lynarstraße 38-39"
Award winner in the category new construction
The property is located in the Wedding district, directly on the Ringbahn line near the Wedding S-Bahn station. The location represents a "Berlin residual area" for the building that is difficult to build on, with special noise and fire protection requirements.
At the foot of the Sprengelkiez, the building functions as a sociological anchor point and community project in the neighborhood. Cluster apartments and the uses located on the ground floor, such as a migration daycare center, deaconry, age-appropriate housing group and homeless assistance, were realized. The rent is in the lower price segment with a 50 percent share of social housing.
The building consists of three parts connected by bridges. The seven-story wooden building houses businesses on the ground floor and six floors of cluster apartments above. Each floor is an apartment with clusters of different sizes, with separate bathrooms, balconies and a common area.
Floors 1 to 6 are built in pure timber construction. The base is made of reinforced concrete. The two elevator shafts were also erected in timber construction over 6 floors. All visible wood components were dimensioned for burnup. All visible wooden components are sound-insulated. Decoupled facing shells ensure structural sound insulation inside and outside. The interior elevator shaft is completely insulated for sound and fire protection.
The wooden house is a KFW 40 house with a solar thermal system. Approximately 3,700 m³ of wood was used for about 6,700 m² of living space, thus saving about 3,700 t of CO2. The building is thus regrown in approx. 19 minutes in the German managed forest.
Type of project: New construction residential
Planning period: 05/2016 - 07/2017
Completion: 2018
Total costs (gross): € 16,000,000
Type(s) of use: cluster apartments, businesses on the ground floor, daycare center, deaconry, homeless assistance, dementia WG
Construction method: Wood-concrete hybrid construction
Storey: 7 floors
GFA: 7,350 m2
Cooperation Partners






