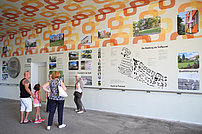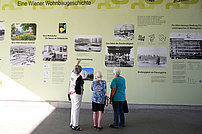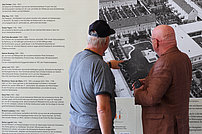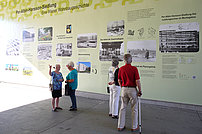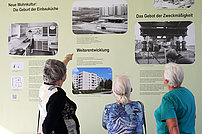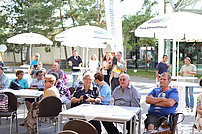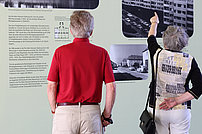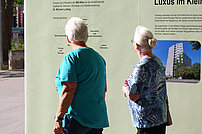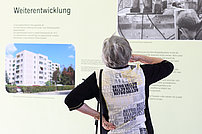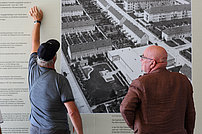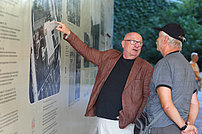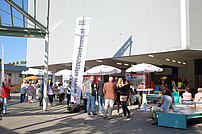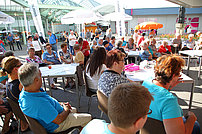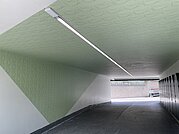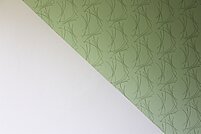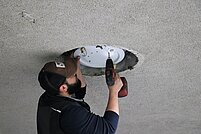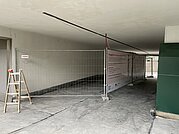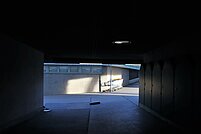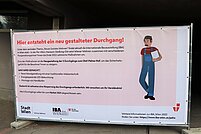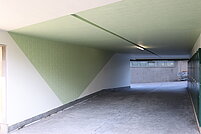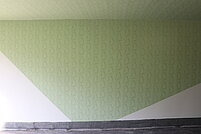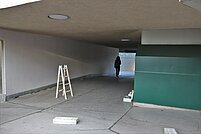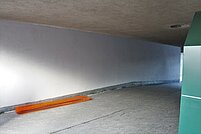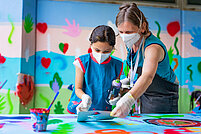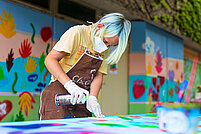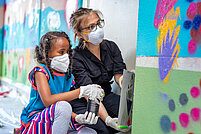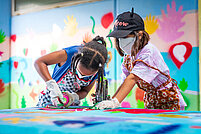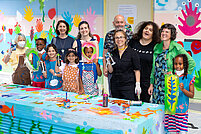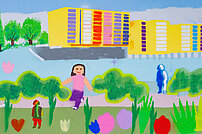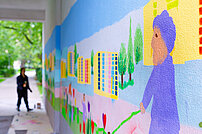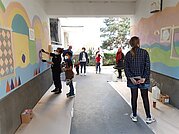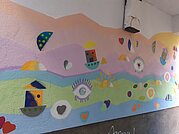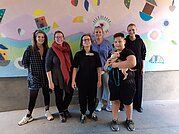Redesign of building passageways
Neighborhood: Per-Albin-Hansson-Siedlung
1100 Wien
Cooperation Partners
To neighborhood walk

The Olof-Palme-Hof shields the Per-Albin-Hansson-Siedlung Ost from Favoritenstraße. The residential complex is built in the form of four blocks of different sizes, strung together – with the individual components designed as nine- to twelve-story terraced houses. In the ground floor zone, there are several passageways that create a connection between the shopping center on Favoritenstraße, the courtyards on the other side, and PAHO, which begins east of Ada-Christen-Gasse.
In the two northern passageways (to the left and right of the entrance to the VHS PAHO), the exhibition "70 Years of Per-Albin-Hansson-Siedlung – A Viennese Housing History" was opened in 2017 on the occasion of the 70th birthday of the Per-Albin-Hansson-Siedlung. This exhibition offers a retrospective of the achievements and the "life story" of this housing estate.
To increase the feeling of safety for residents, five additional passageways in the Olof-Palme-Hof will receive a new wall design, new lighting, and ergonomic handrails.
In the PAHO itself, there are several other apartment building passageways. Three of them will be designed in summer 2021 by Wiener Wohnen in cooperation with wohnpartner in the context of workshops by a graffiti artist together with children and young people in a participatory manner.
Exhibition "70 years Per-Albin-Hansson-Siedlung"
The exhibition "70 Years Per-Albin-Hansson-Siedlung - A Viennese Housing History" can be seen in the two northern passageways of Olof-Palme-Hof (to the left and right of the entrance to the VHS PAHO).
read moreOn occasion of the 70th birthday of the housing estate Per-Albin-Hansson-Siedlung, the exhibition "70 Years Per-Albin-Hansson-Siedlung - a Viennese Housing History" was held on Wednesday, August 23rd, 2017 together with the former Viennese Housing Councilor Dr. Michael Ludwig and the Swedish ambassador Mrs. Helen Eduards. This exhibition (design: Arch. DI Franz Denk) offers a look back at the achievements and the "life story" of this residential complex. At the same time, the opening of the exhibition was a festive starting point for further developments in the Per-Albin-Hansson-Siedlung.
The exhibition is freely accessible.
Redesign of the passages to the Olof-Palme-Hof
In order to increase the sense of security for the residents, enhance the identities of the entrances to the stairwells and defuse areas of fear, five passageways in Wiener Wohnen's Olof-Palme-Hof are being redesigned as part of the IBA.
Specific plans include a special wall design using a traditional roller technique as well as new energy-saving LED lighting and the installation of ergonomic handrails.
Design with Texture Rollers - revival of a traditional execution technique
The use of pattern rollers is a tradition that has been used since around 1880 - nowadays, working with pattern rollers is more of a craft. There are only a few specialists who still master this form of wall design. Geometric and linear patterns as well as pictorial motifs are often predominant in the design.
In order to determine whether the framework conditions were suitable for redesigning the passages with pattern rollers, an existing pattern was initially used for the first two passages (Olof-Palme-Hof, staircase G).
After a successful test run in April 2021, a proprietary pattern was designed and produced as a structural roll that references the structural character of the Olof-Palme-Hof:
The pattern, which will be found at the passages of staircase E as well as the low passage at staircase C, shows the particularity of the architectural design of the balconies. It picks up on the horizontal façade division of the weighty, high structures and thematizes the resulting alignments of the building volumes.
In addition to the design with pattern rollers, different pastel shades are used in the passages, which were selected to match the color scheme of the Olof-Palme-Hof. This is intended to provide additional color orientation.
New Energy-saving LED Lighting
Previously, the passageways were equipped with three round lighting fixtures. As part of the redesign, the passageways will receive a 14 to 16 m long, long-lasting LED linear luminaire. This will improve the illumination of the passageways, especially at night, and increase the residents' sense of security.
Ergonomic Handrails
The passageways will also be equipped with handrails, as strong drafts can often occur here. This is intended to give all residents a safe foothold when passing through.
Redesign of residential passageways
In the Per-Albin-Hansson-Siedlung Ost, three residential building passageways were artistically redesigned. The children and young people living there were heavily involved in finding and implementing the motifs.
read moreAt passageway 1 (Ada-Christen-Gasse 2, near Bassena 10), a colorful underwater world now cavorts as a mental stimulus to cool down on hot days in the city. Passage 2 (Ada-Christen-Gasse 1, between staircases 137 and 138) is decorated with silhouettes of community building residents - they represent the great diversity of people who have found their home here.
These two works of art can now be admired. Another passageway at Jura-Soyfer-Gasse 10 will be upgraded to a "hip" place with geometric patterns and sayings by young people. The Vienna-based visual artist Vasilena Gankovska was hired for the project and led the participatory process with the residents.
Completion of the rehabilitation of all passageways is scheduled for spring 2022.
Related Events
Intergenerational, participatory concepts to strengthen neighborhoods: Project presentation & discussion
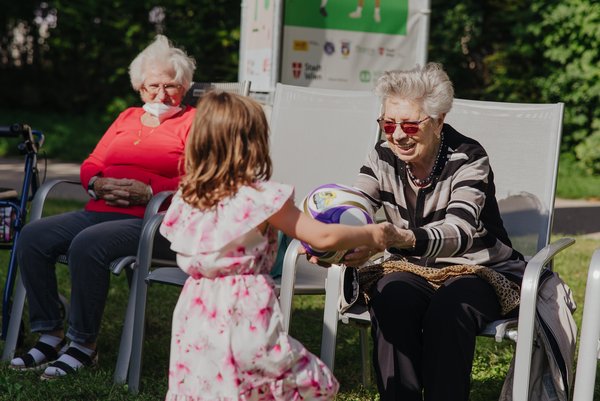
In the Per-Albin-Hansson-Siedlung Ost, intergenerational participatory measures were implemented to strengthen the neighborhood, which will be presented in this talk.
Art project passageways with children & young people (graffiti workshops)
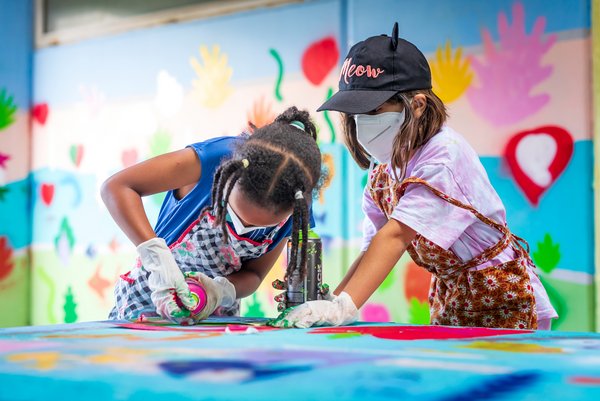
In the summer of 2021, Wiener Wohnen provided three residential passageways in PAHO, which were designed by children and young people in a participatory manner as part of graffiti workshops.
Ausstellung "70 Jahre Per-Albin-Hansson-Siedlung"
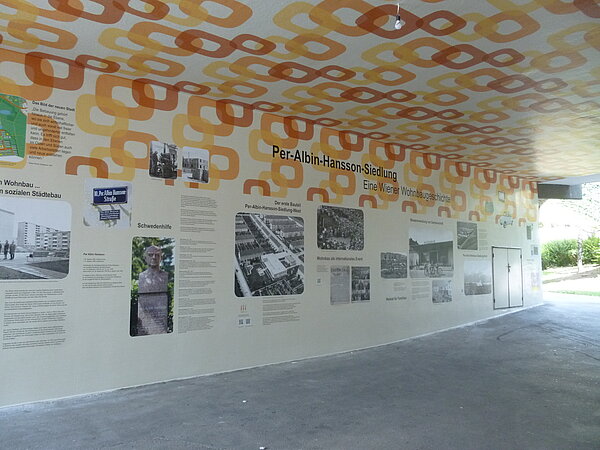
Die Ausstellung soll einerseits eine Rückschau auf die „Lebensgeschichte“ dieser Wohnhausanlage geben, gleichzeitig aber auch ein festlicher Ansatzpunkt für weitere zukünftige Entwicklungen und Verbesserungen sein.
