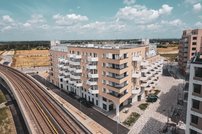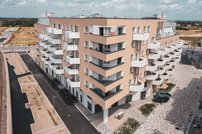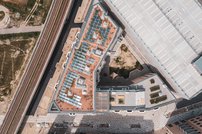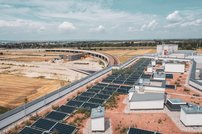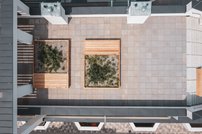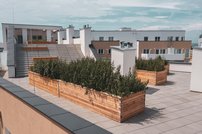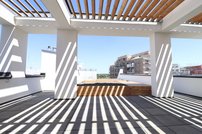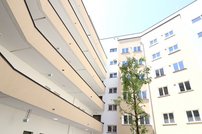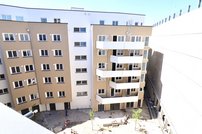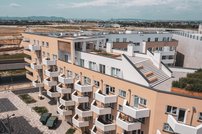Wohnen am Kulturbogen
Neighborhood: Quartier "Am Seebogen"
The residential project south of the "Kulturgarage" offers generous and cleverly designed common areas on the roof with an attractively designed two-story terrace with seating stairs.
The residential project is characterized by its special architecture: The building "floats" above an incised, two-story base, giving space to special functions such as live + work, start-ups and studios. The cultural focus and the connection between living and working appeal primarily to an art-savvy public. Cleverly designed common areas on the roof with an attractively designed two-story terrace with seating stairs, a community room and a laundromat round out the offerings for tenants. The garden courtyard with its play areas forms the green center of the complex. Special functions in combination of living and working in the form of two offices on the 1st floor and 4 business premises with street access on the ground floor also find space here.
The residential project is intended to combine living and working in a way that is suitable for everyday use. There are 2- to 4-room apartments, with the bedrooms having a minimum width of 2.50m so that they can be appropriately equipped and used in the event of illness or the need for nursing care.
Features
- Common room and front sun terrace with pergola and seating stairs landscape
- Urban gardening
- Children's playground
Facts and Figures
- 75 subsidized rental apartments: of which 25 SMART apartments
- 4 business premises, two of which can be merged
- 2 artists' studios
- 1 office cultural garage
- 2 offices, one of them divisible
Completion
2021

