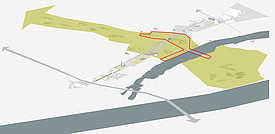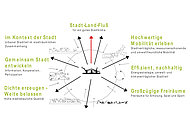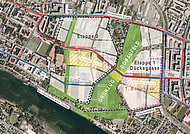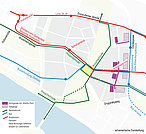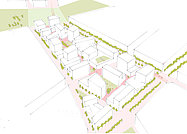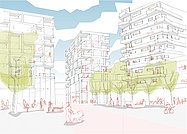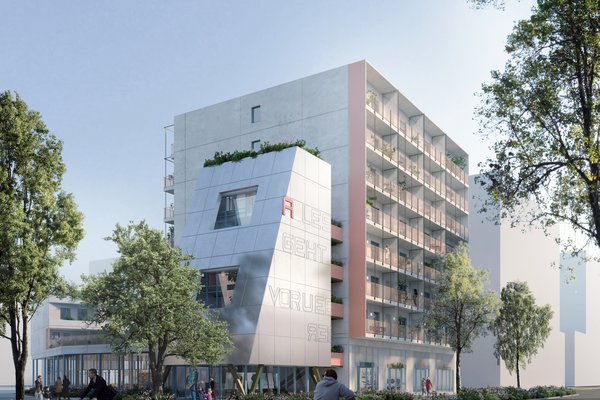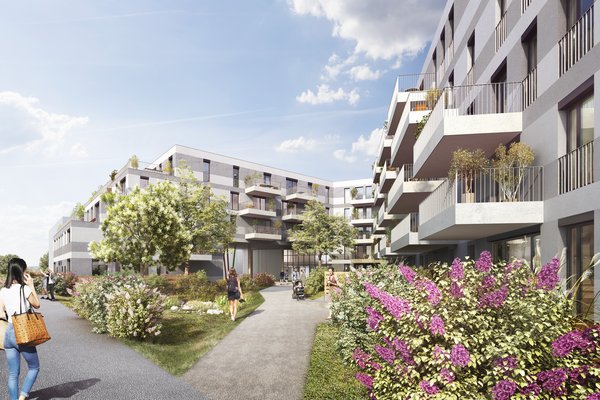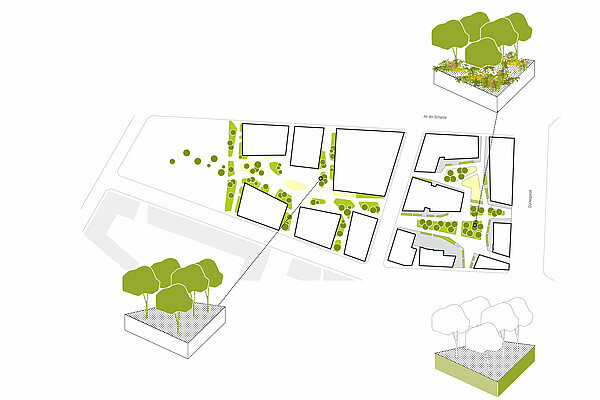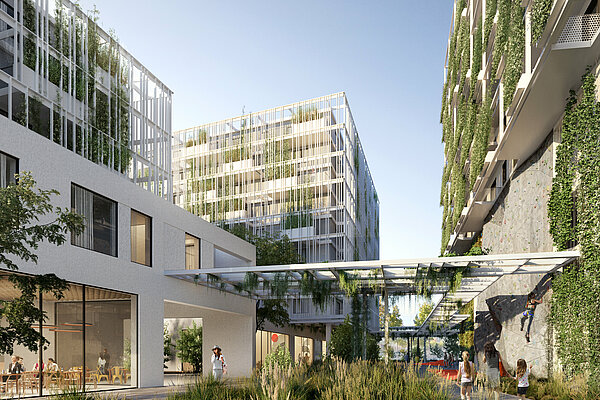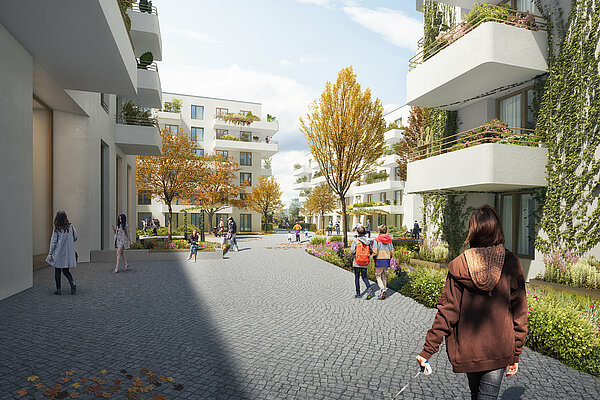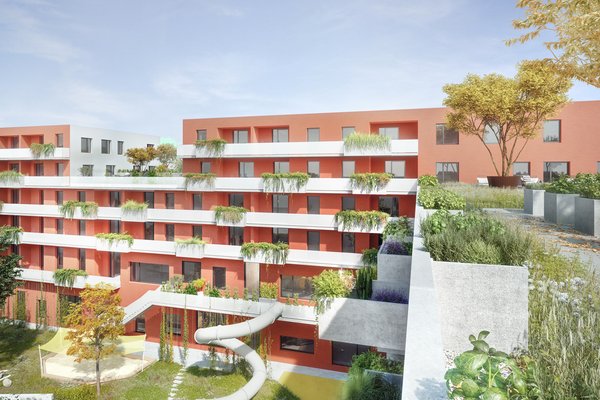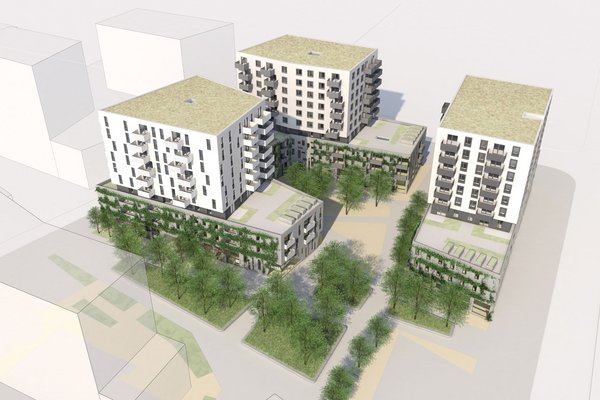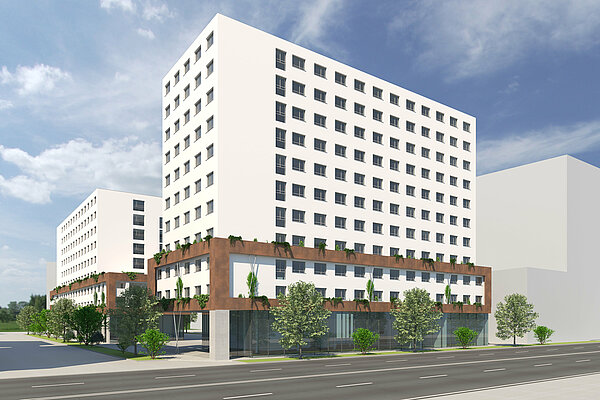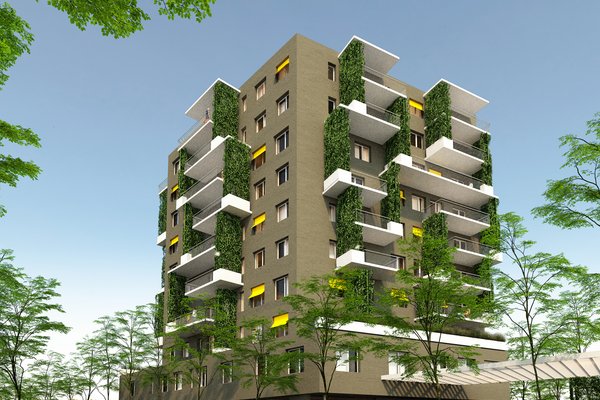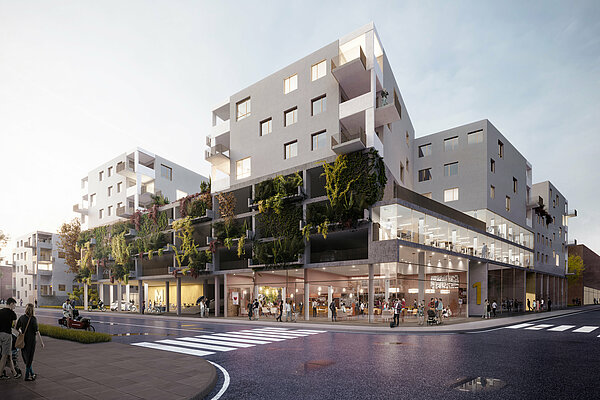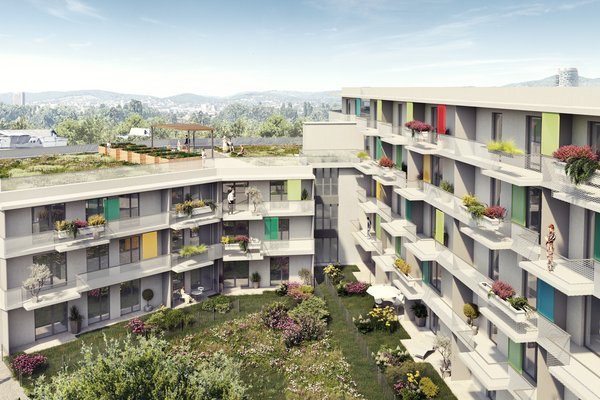To neighborhood plan

Quartier "An der Schanze"
1210 Wien
Cooperation Partners
To neighborhood plan

Tips in the Grätzel
Here you can get information about the development of the area and the status of planning. If you have ideas and suggestions, you are invited to participate.
Even before the start of construction of the “An der Schanze” neighborhood in Donaufeld, another IBA_Vienna project can be visited in Donaufeld: the vivihouse, a wooden building, implemented in modular timber frame construction, which is specially optimized for the use of ecological raw materials.
A few minutes’ walk from the future “An der Schanze” neighborhood, the banks of the Upper Old Danube invite visitors to take a walk and cool off on hot summer days.
Developing the city in dialogue
>> The two-stage process made many things possible that are elementary for neighborhood development. Thus, in an intensive dialogue, measures effective for the urban climate could be implemented across building sites. <<
Joachim Kräftner, landscape architect
The "An der Schanze" neighborhood is an example of how the experience gained in the course of the IBA_Vienna can be applied to the subsequent neighborhood development. In this way, people are constantly learning and improving. In this case, it was above all the realization that the intensive dialog between all those involved gives rise to a lively neighborhood.
Talking to each other, right from the start
The developer competition "An der Schanze," launched by wohnfonds_wien in cooperation with IBA_Vienna, started in February 2019. Even at this early stage, the focus was on dialog. In the second competition phase, working groups initiated by the IBA_Vienna dealt intensively with the topics of ground floor and base zone, social sustainability, open space and mobility in the new district. These working groups covered a broad spectrum and were composed of representatives of the developers as well as experts from planning and social sustainability. This made it possible to coordinate topics and content that would otherwise not be addressed in single-stage processes.
Representatives of the population were also involved at an early stage: In addition to three large workshops, organized and accompanied by the RAUMPOSITION office, self-organized working group meetings were decisive for the high quality of the overall neighborhood development. The ATTACCA office was commissioned for project management. The results were presented in February 2020.
Event band and ground floor zone
One key to neighborhood development - as previous experience had also shown - lies at the ground floor level. For this reason, in the "An der Schanze" neighborhood, these zones were coordinated between the stakeholders at an early stage and care was taken to achieve as diverse a mix as possible. In addition to residential use, this also provides for commercial, office and shopping opportunities and offers a large degree of scope for adaptation and further development. The focus is on small-scale uses, which are concentrated primarily in the central event band between the development sites north of Simone-Veil-Gasse. Here, a mixed-use center will be created for the neighborhood, but also beyond.
Urban wilderness - urban nature
In addition to this event band, the urban wilderness represents an essential open space for the new district. This open space was also designed from the outset to be cross-building. The natural transformation process from the current farmland to an urban wilderness with open meadow areas and shadier tree sections is the focus here. The largest contiguous green space between construction sites G2/G3 and H will be a space for experimentation and process, a teaching and learning space, itself constantly learning and thus growing. In addition, ecological provision is ensured through nesting sites, extensive green roofs and optimized open spaces through GREENPASS® simulation.
Mix and dialogue in living
Not only between the uses, but also within the uses themselves, a diverse mix is sought in the "An der Schanze" neighborhood. The aim of the competition was to include current social developments and needs in order to be able to create targeted offerings. One group to which special attention was paid is single parents. Here, too, dialogue helps with implementation: for example, selected apartments are offered for allocation via the JUNO association. Neighboring apartments can be allocated to separated parents or to single parents with family members and elective relatives via a tandem allocation. In cooperation with Volkshilfe Wien, apartments are made available for childminders.
Sharing mobility
In the "An der Schanze" neighborhood, the concept of elevated garages in the form of collective garages is being actively addressed. Garage spaces are thus selectively integrated into the urban ensemble. At two mobility points, future residents will have access to an e-charging station for e-bikes, a bike service station, and two e-charging stations for cars.
More information about the "An der Schanze" neighborhood and which processes have taken place so far can be found here.
Fact sheet
- More than 1,500 apartments
- About 152,000 m² total floor space on an area of 7.14 ha
- Student dormitory
- Special housing offer for single parents
- Urban Wilderness
- Event band
- High degree of mix of uses
- Design based on GREENPASS® microclimate simulation
Completion
as of 2024
Videos
Planning process Quartier "An der Schanze"
Tips in the Grätzel
Here you can get information about the development of the area and the status of planning. If you have ideas and suggestions, you are invited to participate.
Even before the start of construction of the “An der Schanze” neighborhood in Donaufeld, another IBA_Vienna project can be visited in Donaufeld: the vivihouse, a wooden building, implemented in modular timber frame construction, which is specially optimized for the use of ecological raw materials.
A few minutes’ walk from the future “An der Schanze” neighborhood, the banks of the Upper Old Danube invite visitors to take a walk and cool off on hot summer days.
Related Events
Quartier "An der Schanze": Eröffnung der Ausstellung zum Bauträgerwettbewerb - ABGESAGT
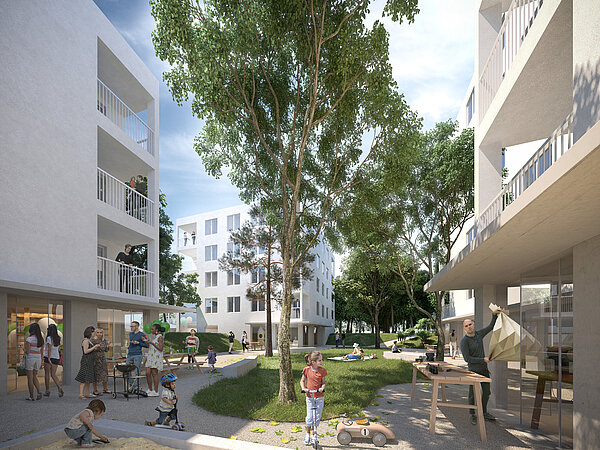
Im Zuge der GB*Nachbarschaftswoche werden die Ergebnisse des Bauträgerwettbewerbs direkt vor Ort gezeigt. Mit Hilfe eines 1:1 Modells wird das „Layout“ des neuen Stadtteils vor Ort in den Raum übertragen.
"Wie wohnen wir morgen?": Ausstellung zum Zwischenstand der IBA_Wien
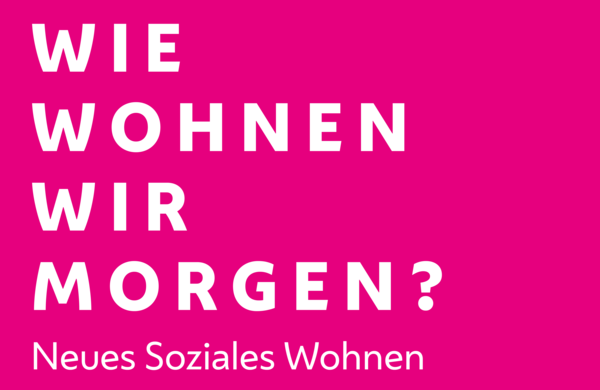
Die Ausstellung „Wie wohnen wir morgen?“ ist Teil der Zwischen- präsentation der IBA_Wien 2022. Sie bietet einen Überblick über die laufenden Projekte und Prozesse zur Umsetzung innovativer Neuentwicklungen rund ums Thema soziales Wohnen.
Autumn finale in the Donaufeld
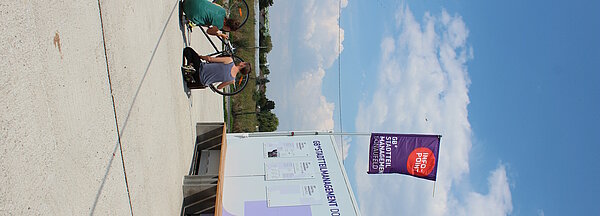
Der GB*Infopoint im IBA-Gebiet An der Schanze (Donaufeld) schließt über den Winter, aber natürlich nicht ohne würdigen Ausklang!
IBA-Focus – The City in Times of Climate Change
![[Translate to English:] (c) Green4Cities/Envi-met](/fileadmin/_processed_/d/5/csm_Biotope_City_CCA_Teaser_NEU_9dd914cc0b.jpg)
The IBA candidate "Biotope City CCA" and its topic "The City in Times of Climate Change" will kick off the multi-stage discussion process on topics of the future.
IBA-Talk: Schafft Wohnbau Quartiere?
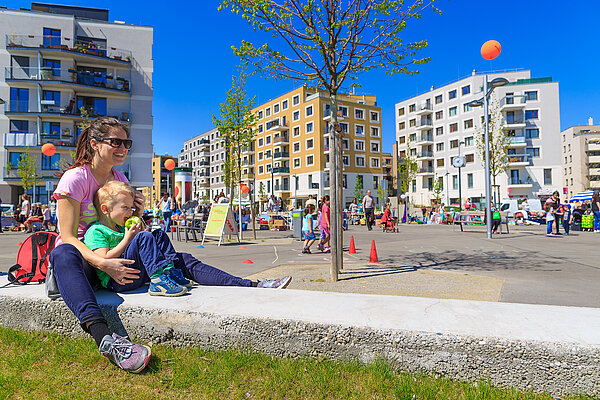
Perspektiven zur qualitätsvollen Quartiersentwicklung
IBA-Talk: Wohnbau und Mobilität
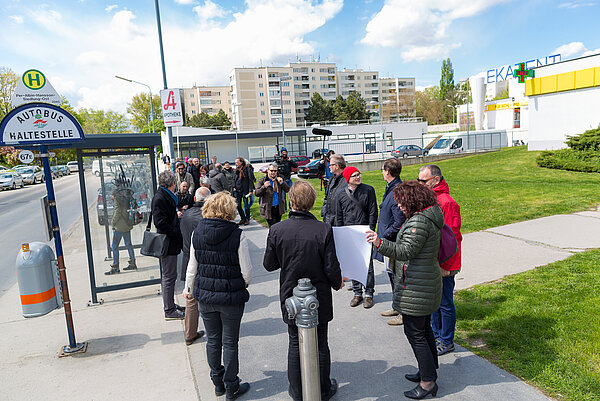
Wohnbau und Mobilität - Von der Tiefgarage zum „Mobility Point“?
IBA-Talk: Gemischte Stadt
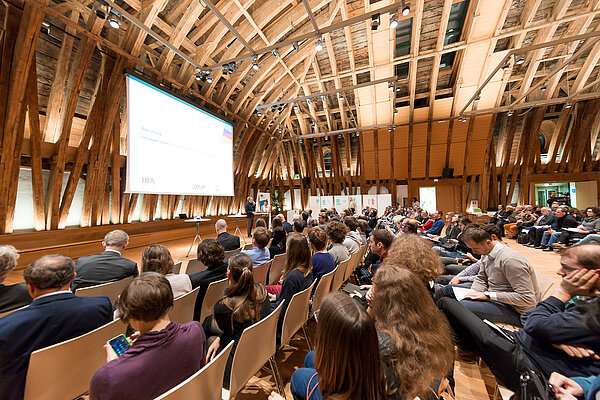
Spielräume und Modelle für eine urbane Nutzungsmischung
IBA-Talk: Freiraum unter Druck
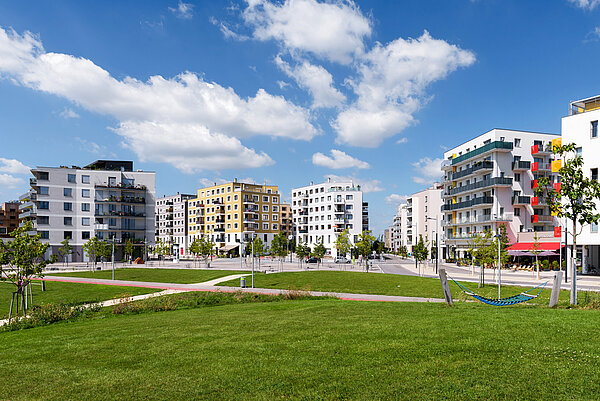
Freiraum unter Druck - Nutzungsansprüche und Gestaltungsoptionen
